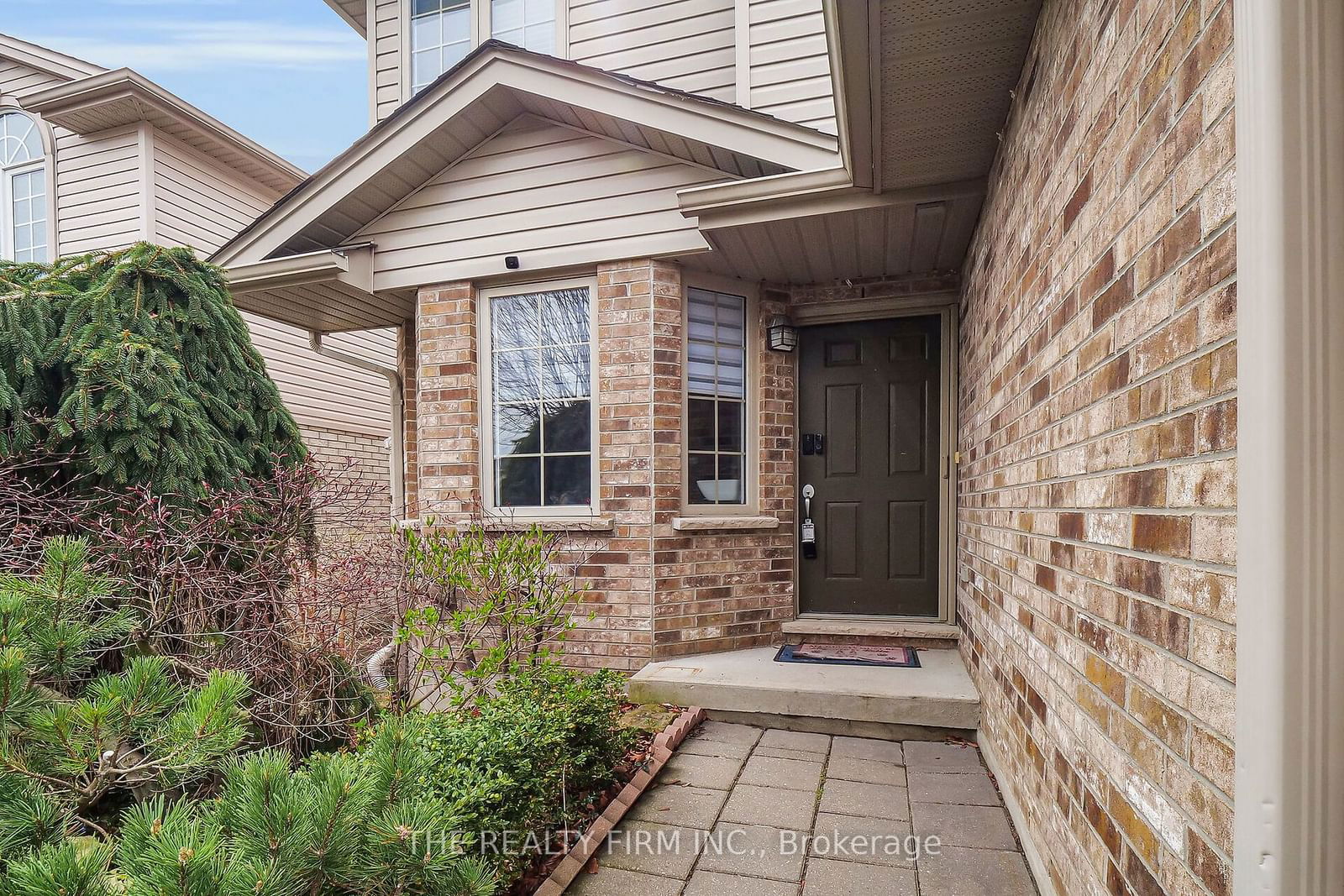$819,999
4+1-Bed
4-Bath
1500-2000 Sq. ft
Listed on 7/3/24
Listed by THE REALTY FIRM INC.
Two storey North London home in a sought after school district and family friendly neighbourhood. Single family detached, four plus one bedroom. Main floor features open concept kitchen, dining and living rooms. Possibility for home office located adjacent to the main entrance. Main level laundry. Inside access from attached double car garage. Basement fully renovated in 2019 and features a spacious bedroom (with egress), full bathroom, kitchenette and living room area. Excellent opportunity for in-law space. Home was fully painted in 2020. Spacious rooms on the second floor with new flooring (2019). Roof updated 2021. Backyard offers a large deck area with an on ground salt water heated pool and hot tub. This home is move-in ready! Excellent proximity to schools, parks and many commercial amenities.
To view this property's sale price history please sign in or register
| List Date | List Price | Last Status | Sold Date | Sold Price | Days on Market |
|---|---|---|---|---|---|
| XXX | XXX | XXX | XXX | XXX | XXX |
| XXX | XXX | XXX | XXX | XXX | XXX |
| XXX | XXX | XXX | XXX | XXX | XXX |
| XXX | XXX | XXX | XXX | XXX | XXX |
| XXX | XXX | XXX | XXX | XXX | XXX |
Resale history for 691 Clearwater Crescent
X9008244
Detached, 2-Storey
1500-2000
8+4
4+1
4
2
Attached
6
16-30
Central Air
Finished
Y
Alum Siding, Brick
Forced Air
Y
Abv Grnd
$4,851.07 (2023)
108.27x39.37 (Feet)
